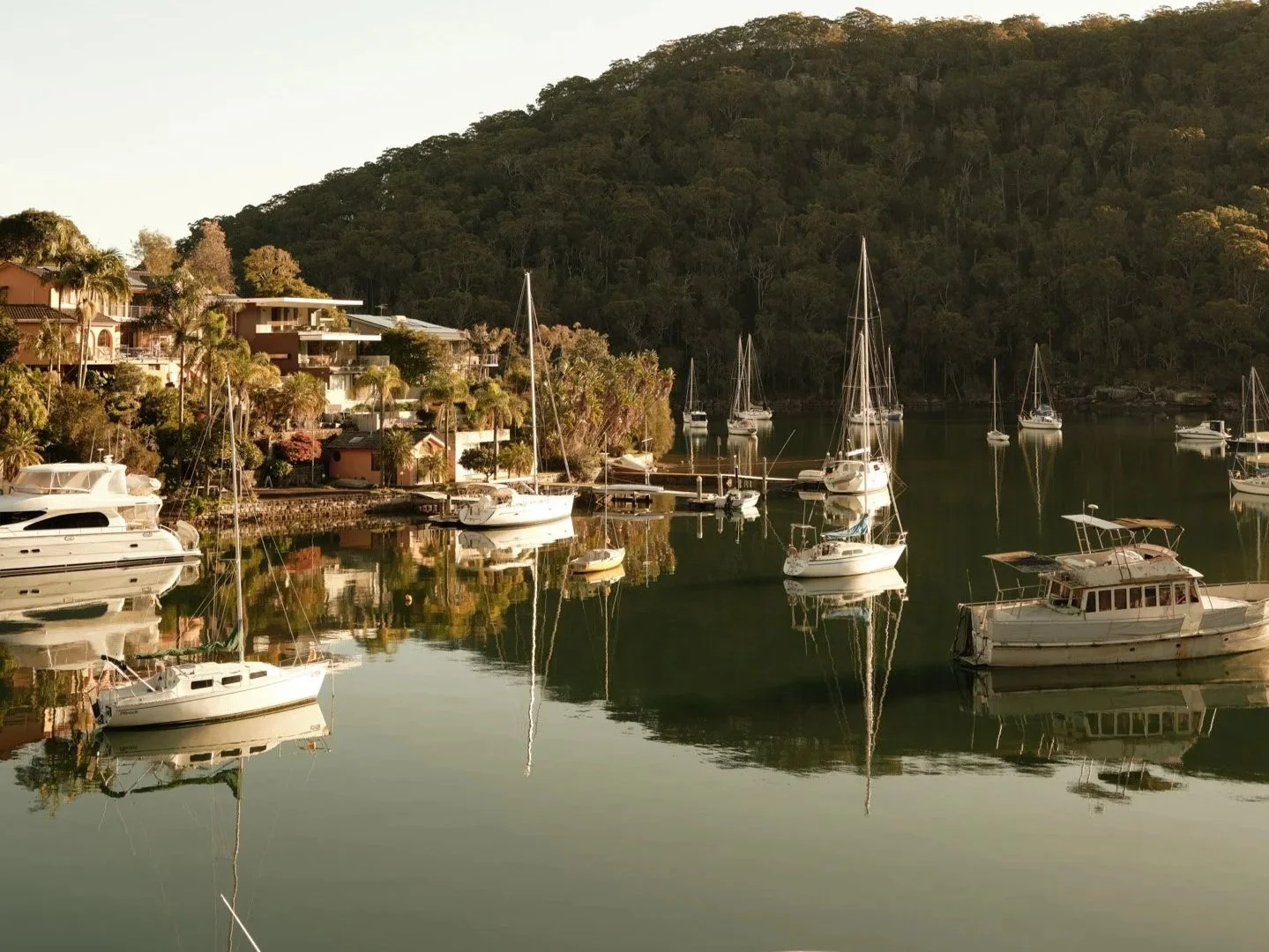Church Point Residence by Studio Pulp
Photos by Nic Gossage
Perched above Pittwater and bordering the wild expanse of Ku-ring-gai Chase National Park, Church Point Residence is framed by a dramatic natural backdrop. Studio Pulp’s reimagining of a 1960s apartment block into a calm retreat reveals how profoundly landscape can shape the experience of a home.
Respecting the footprint of the original building was essential, though not without its challenges. “Although expansive, with multiple living areas and even two kitchens, the house sits on a relatively tight footprint,” explains Benjamin Selke, founder and director of Studio Pulp. “One of the key challenges was maximising the connection to the surrounding views while ensuring generous storage and circulation zones. This led us to explore clever layout solutions – floating fireplace elements, sculptural indoor-outdoor bar features and built-in credenzas that provide storage while keeping sightlines open and movement flowing.”
The shifting tones of the landscape informed the finishes, with shades of sandstone, eucalyptus and terracotta anchoring the interiors. Timber flooring, tilted fireplaces and curved joinery bring warmth and openness as the home unfolds vertically across four levels. As one moves through them, Studio Pulp introduces moodier materials to evoke the feeling of carving into the earth itself, where each layer of rock quietly reveals its history.
“Our vision was to shape a home that feels warm and lived-in yet carries a timeless elegance and quiet sophistication,” says Selke. “With the clients’ wonderfully eclectic personalities, it was essential that the spaces reflect their character – full of warmth, individuality and depth.”
At the heart of the residence is a soaring double-height bar space, transformed from a once-forgotten rumpus room into a dynamic hub that embodies the clients’ love of entertaining. Opening onto a generous entertaining terrace and pool deck, it frames sweeping views across Pittwater. Designed to suit every mood, the space shifts effortlessly from lively to calm. The main bar anchors social gatherings, the mezzanine library invites quieter conversation and the wine cellar offers the perfect setting for selecting bottles to mark special occasions.
The clients’ collection of 1970s furniture further informed the design, establishing a dialogue between retro and contemporary. Pieces were selected to ground the spaces, while sculptural gestures – like a floating dining credenza and a double-sided tiled fireplace – double as functional features and architectural focal points. The result is an interior with a layered, timeless quality.
“Among the most striking pieces are the pair of Apparatus pendants suspended above the bar,” says Selke. “One is wrapped in leather to echo the bar’s ladder handrails, while the other is finished in terracotta suede. They hang like sculptural arrows, naturally drawing the eye toward the water views beyond.”
Church Point Residence is a dwelling that feels warm and inviting, where curated yet functional interiors foster shared experiences while maintaining a thoughtful connection to the natural landscape beyond.
Read my select articles here.




